Hello Friends! Happy Monday! I just got around to answering questions about the ARDEX countertops, so if you left a comment, check back to see my reply.
Last Thursday, Nikki left a comment and asked when I was going to give an update of our home. I guess I didn’t realize how long it’s been since I last filled you in on our progress here. Nikki made me laugh because she said after our last update, she was worried for us. 🙂 Well, I would say we are definitely not in ideal living conditions, but it’s nothing we can’t handle. I think for some people, living without a kitchen or finished bathroom would be out of the question. . . but we are able to do it because we have the vision for what it will be one day (relatively soon). It’s all in how you look at things. Tim and I see this as an adventure and a chance to live out our dreams. I was actually watching a program last night about the homeless problem in Flordia. They interviewed a family of three (dad, daughter, and son) that was living in a box truck. The kids were so unbelievably mature and had the most amazing attitudes. They knew they were not in the best situation, but they said “you do what you gotta do” and they looked at it like an adventure. Because of their situation, they value and appreciate things most children don’t. Our situation does not compare to that family, but I think our attitudes are the same. This is such an adventure. . . and when we get to where we are going we will appreciate what we have so much more. 🙂
Anyway, that was kind of off subject, so let’s get back to the house update.
When we first got to the warehouse, there was only one wall that had to be completely demolished. Unfortunately it needed to move just 3 feet to make our plan work. So, Tim took it down.
This left our living space wide open to the back of the warehouse where the shop is located. This was a problem for a number of reasons, but the main ones being dust from projects and air conditioning. In order to temporarily remedy the problem, we hung of wall of drop cloths. This of course was not the most energy efficient solution, but it worked for a while.
Of course behind the drop cloth wall, we began building our bathroom.
We raised the floor of the bathroom for a number of reasons: to accommodate plumbing, to add interesting levels to our living space, and to be able to create a sunken tub.
Gradually we (with a little help) have been able to frame out the space and drywall the area.
And finally the drop cloths were taken down permanently to reveal a beautiful new wall!
We still need a staircase, a door, and to start tackling the inside of the bathroom. But the shell is now in tact! Yay! Boring stuff done, fun stuff coming soon! 🙂
On the other side of the space, we have our entry and living area. This loft will definitely show my love for bringing lots of textures and patterns into a space. You’ve already seen the transformation of the entry way which boasts a fun floral wallpaper. . .
Well, I wanted to junxtapose the floral with a more masculine texture so I decided we would put wood on the wall right beside the floral wall. I’ll have more on this transformation later but here’s a little sneak peak.
Finally, we’ve moved our bed from the wide open space and placed it in a room. There will only be two rooms that are not open to the space, the bathroom and the guest bedroom. We felt like a little privacy would be appreciated when we have guests over, so we kept a small room in tact that is just off to the right of the bathroom. I am really excited about this room and some ideas I have for it.
For this room, we still have to: lay flooring, do a treatment to the ceiling, and add trim before we are able to start with decorating fun.
So there is a brief overview of everything we’ve been doing around here. As you can see we are slowly transforming things! Tim is off to install a set he built for a TV show soon, so I’ll have the whole space to myself for a few days. Last time Tim left (for 6 weeks), I drywalled 1/2 my house, installed trim, primed, painted, and set up our bedroom. I’m excited to do some things this time around to surprise him when he returns! 🙂 Wish me luck!
‘Til tomorrow!



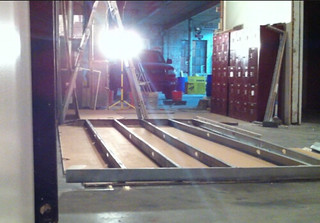

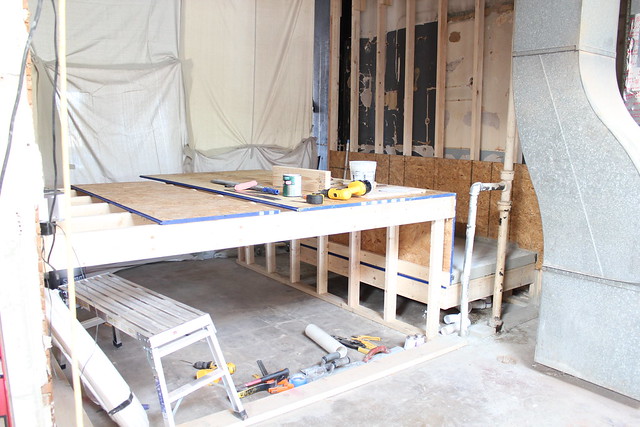

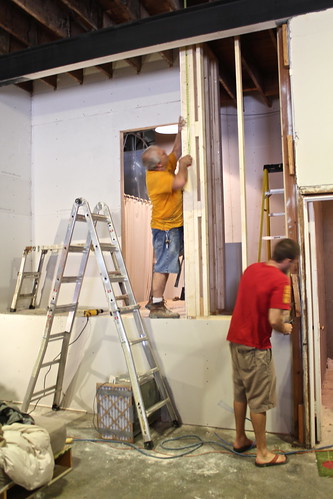


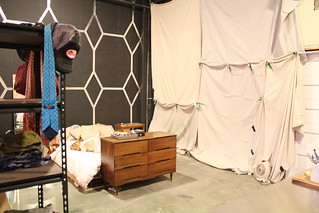



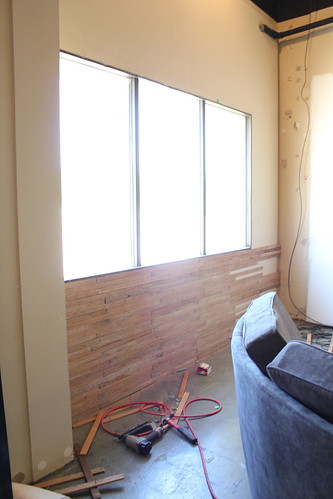


Great progress! I would be interested in seeing some kind of floor plan sketch so that I could understand how everything is laid out. I bet a lot of readers would like to see it too 🙂 🙂
I agree with the floorplan suggestion 🙂 Love seeing the progress!
Yes, floorplan please. 🙂 It’s exciting to see you transform the space.
I love your space and I love that you’ve embraced living in chaos. It’s my life and nice knowing I’m not totally crazy. Or rather, there are people out there who are similarly crazy. Here’s to living amidst construction chaos!